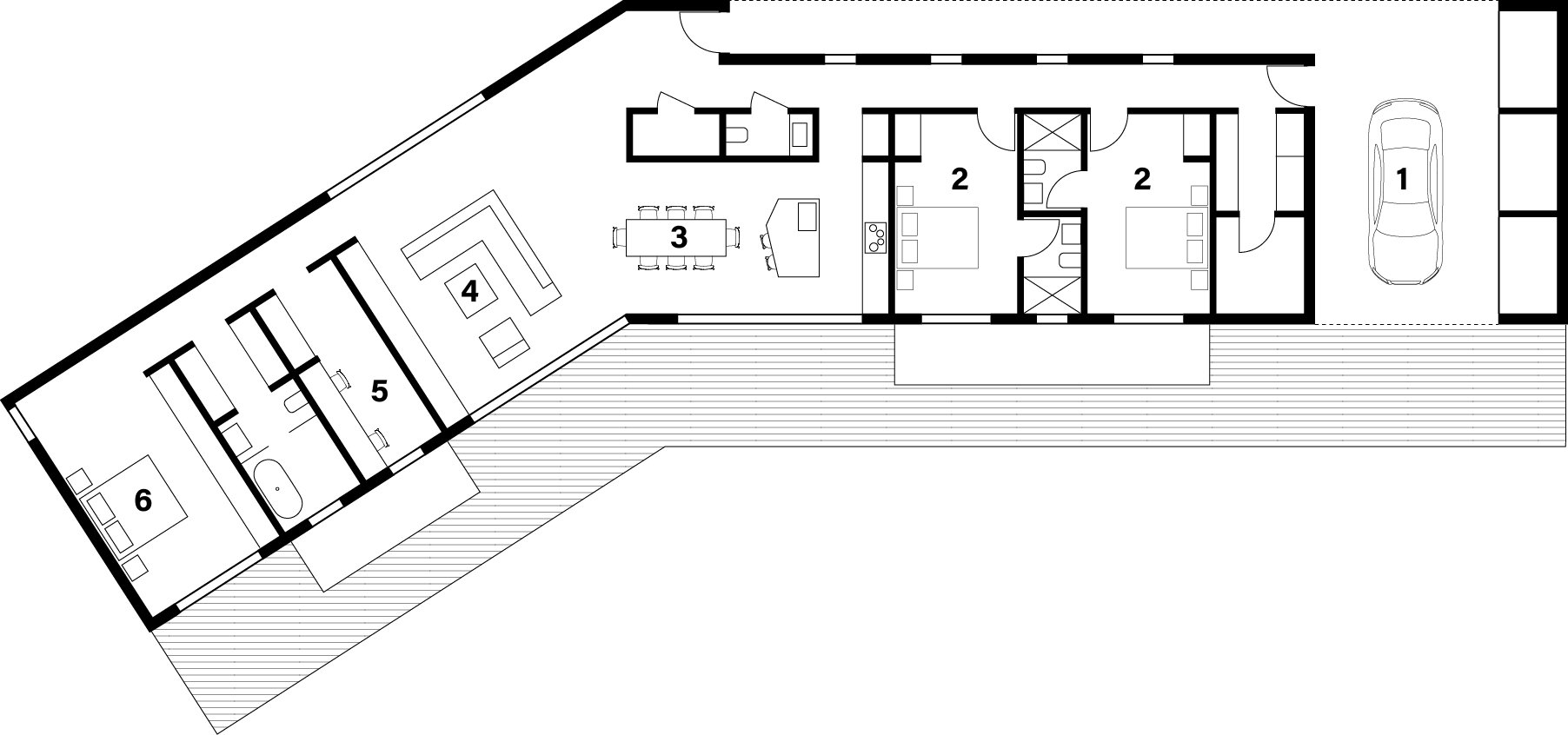HOUSE
IN BOVINA II
Scope: New Construction
Type: Residential
Size: 2400 square feet
Location: Bovina Center, New York
Status: Under Construction
Photography: ©Alon Koppel
The House in Bovina 2 project is situated on 8 acres of former farmland. Expansive views of the nearby Catskills mountain peaks provide a horizon downhill from the otherwise open hay field. Built for a young family from Brooklyn, NY, the project took inspiration from the nearby agricultural buildings characterized by their functional forms and often improvised silhouettes and aggregated rooflines- the result of changing needs over the generations.
With this vernacular spirit in mind, the design of the home combined the familiar shed and gable roof lines to form a subtly expressive geometry reminiscent of both local form as well as the specific ways in which the owners envisioned living in and using their new home.
1. Carport 2. Guest bedroom 3. Kitchen and Dining 4. Living Room 5. Home Office 6. Primary Bedroom
The functional spaces in the house are organized into two opposing wings. The private wing is defined by the shed roof whereas guest functions and utilitarian spaces such as the carport, mudroom, and mechanical spaces live at the opposite end of the house under the gable roof. The slight bend in the long and narrow plan allows the house to turn in on itself on the view-facing side, creating a exterior private zone out of the view of neighboring properties. The kink in the house allows the hybrid roof geometry to create a fold that is expressed in the unique roofline as well as the shard gathering zone within the interior where the private and functional wings of the house come together in an expression of togetherness.

















