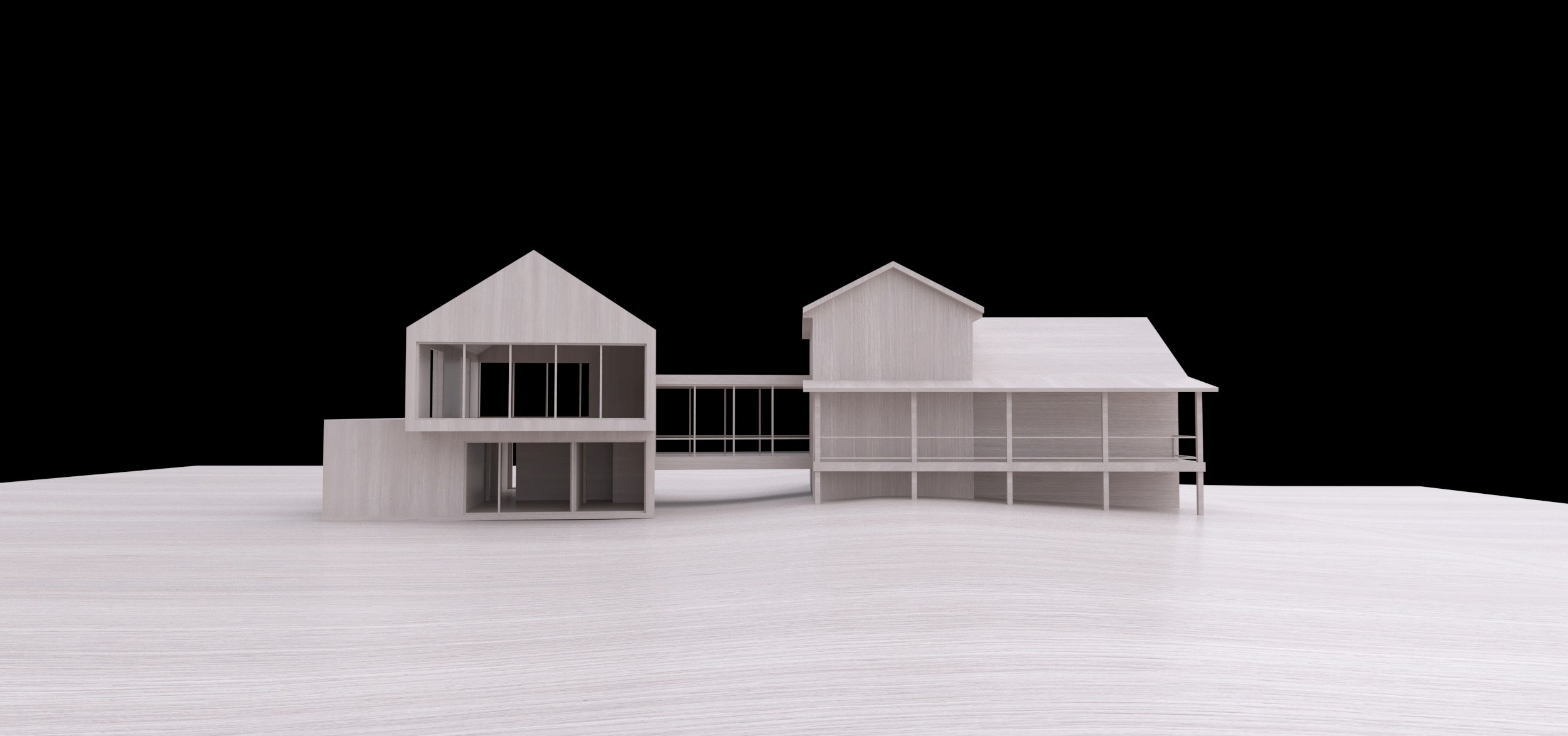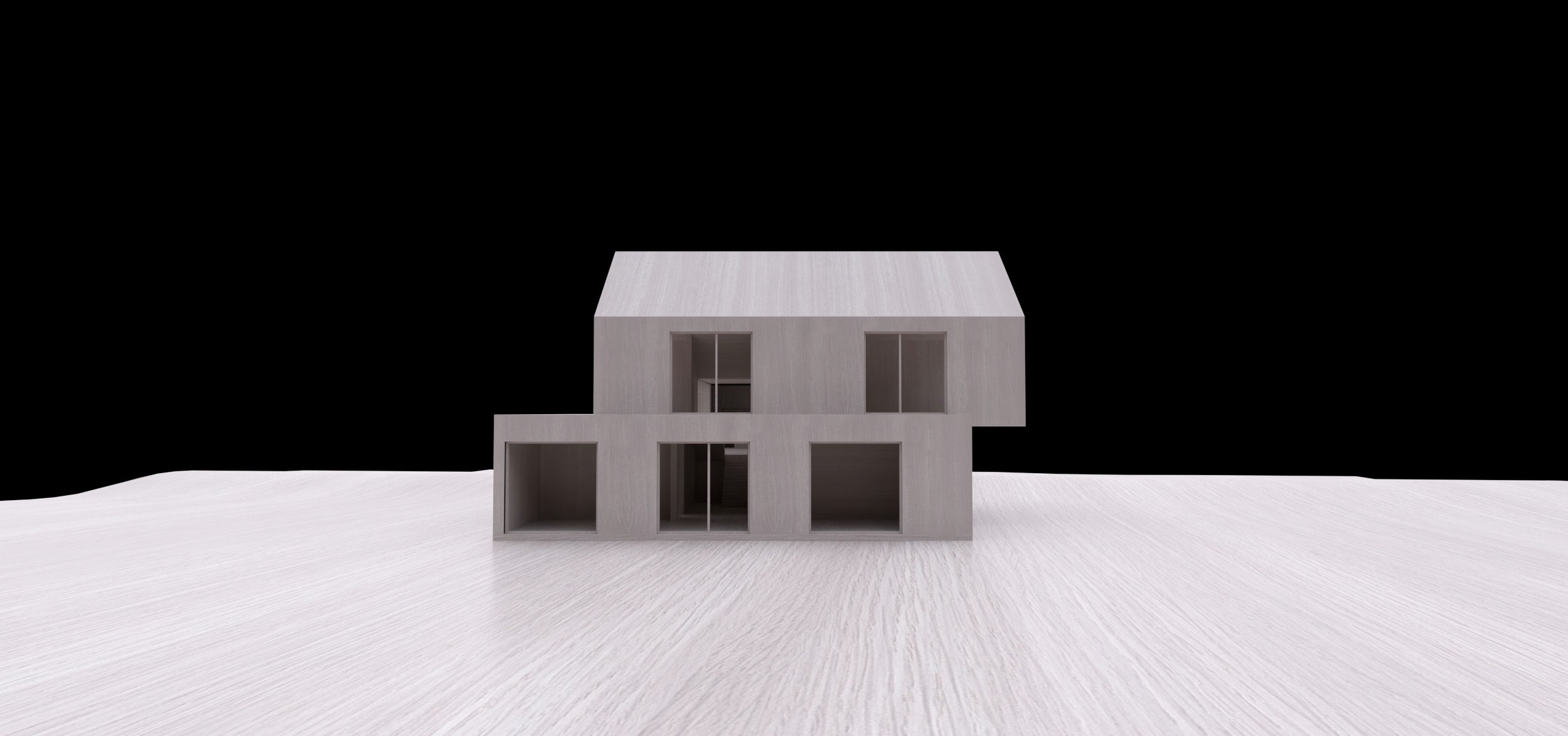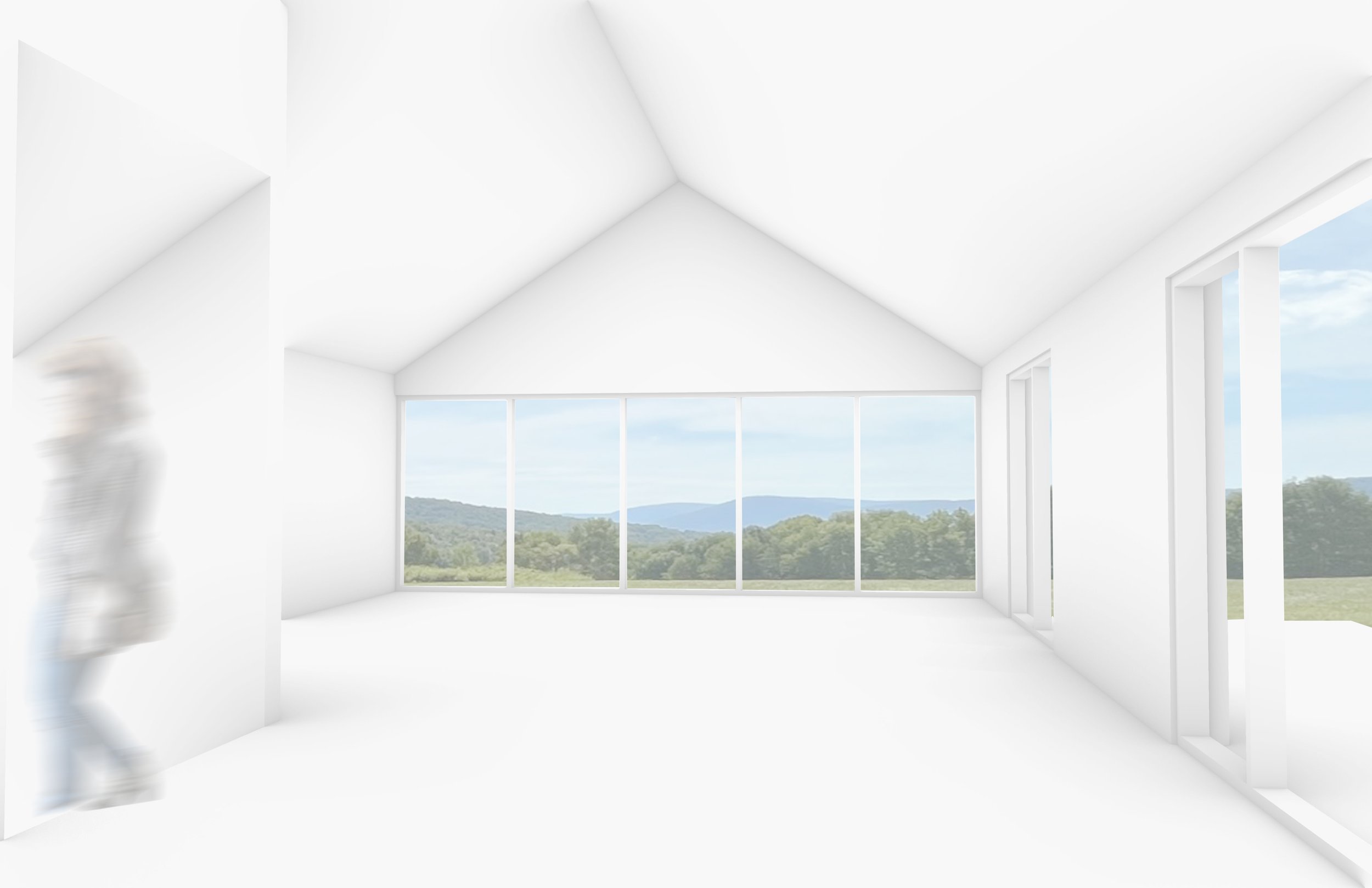STUDIO
HOUSE & BRIDGE
Scope: New Construction
Type: Residential / Studio
Size: 2400 square feet
Location: East Meredith, New York
Status: On Hold
Studio House & Bridge is an addition to an existing country home for a family in need of some space to spread out and create.
First, the existing house- a 30 year old two-bedroom, two story home with great room, kitchen, and art studio- was re-imagined as a place for gathering with family and friends. Private functions and work space were moved into a new, free standing addition with two bedrooms, a ground floor studio, and an upper-level art studio for the painter in the family. Exterior terrace space created by the offset volumes of the structure afford excellent views to the mountains and valleys on the horizon.
Second, the new addition is designed with a transparent bridge to connect to the main house while also doubling as a new dining and activity area. The newly reconfigured service and circulation core of the main house introduces an improved flow and openness for all those times that one might want to get away one moment and come together in the next.
1. Living Room 2. Kitchen, Breakfast Nook 3. Mud Room 4. Dining Bridge 5. Bedroom 6. Bedroom 7. Studio 8. Bedroom 9. Bedroom 10. Studio 11. Terrace







