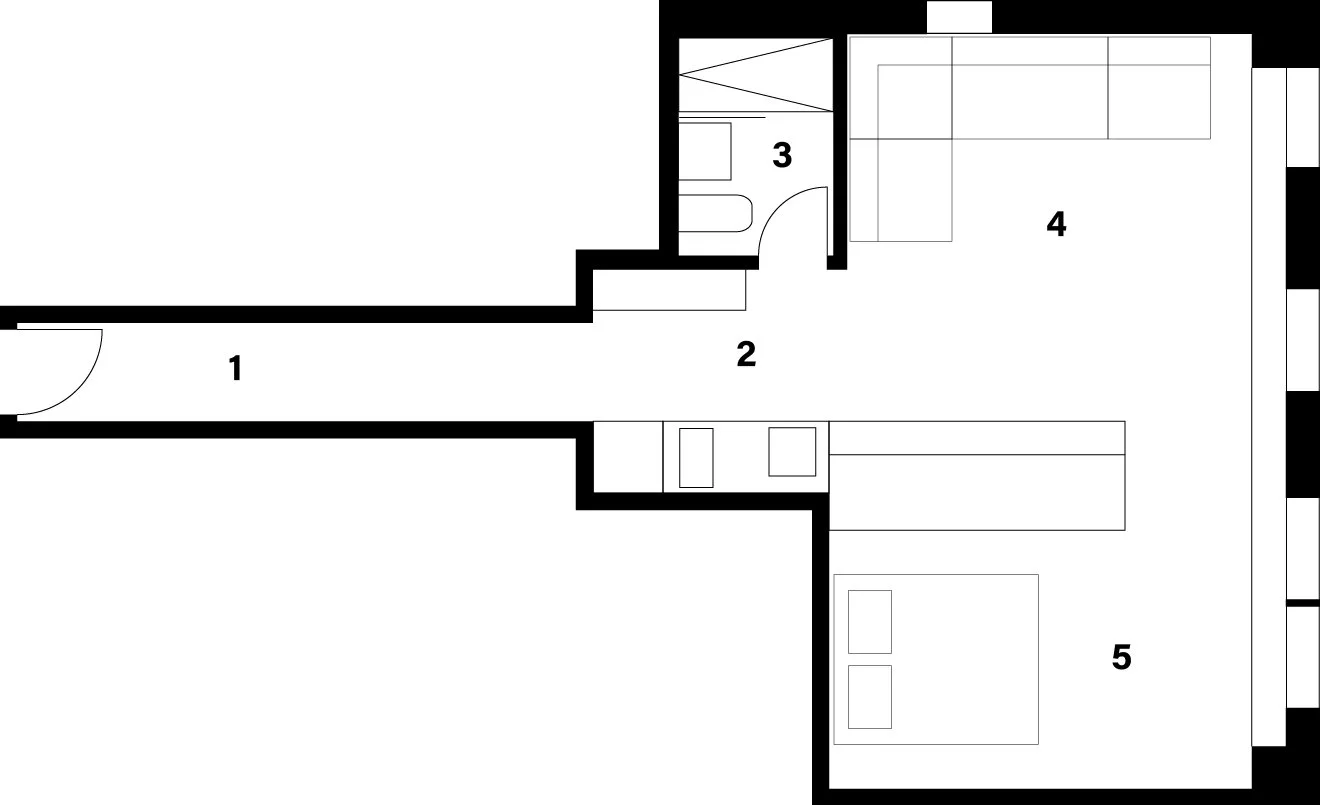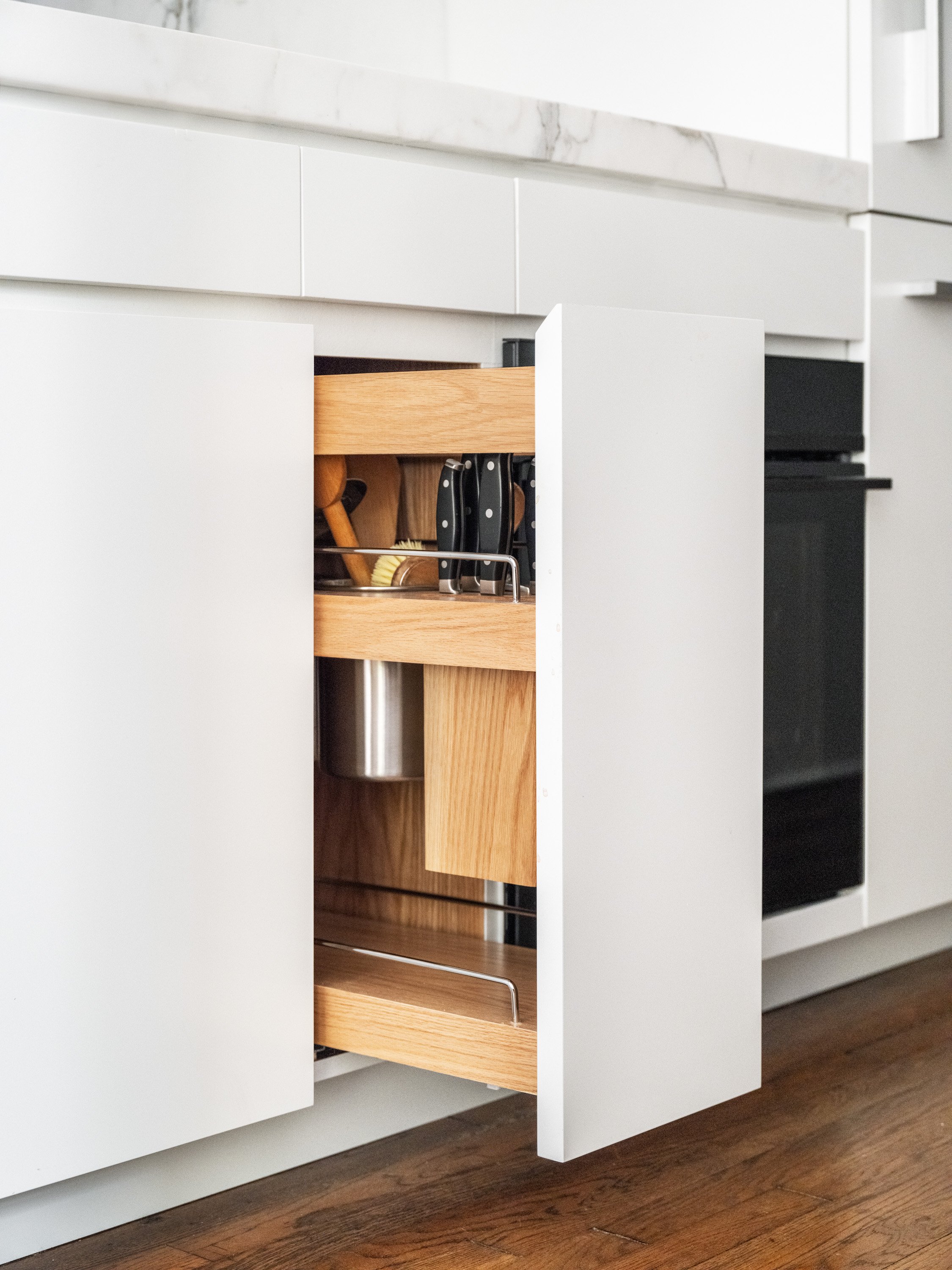SOHO
STUDIO
Scope: Renovation
Type: Residential
Size: 500 square feet
Location: New York, New York
Photography: ©Nicholas Calcott
57 Thompson Street includes the renovation of a pre-war residential unit in the Soho neighborhood of lower Manhattan. Formerly used as a painting studio, the design brief included the mandate to subdivide the single studio space to both maintain the existing open plan while accommodating subtle degrees of privacy between the new living and sleeping areas. Previously without a working kitchen, the new, micro-galley kitchen was designed for the utilization of every possible square inch. Together with clean, minimalist detailing, attention to efficiency, and an updated interpretation of a Soho studio, the design expresses practical restraint with a clever spirit of reinvention.
1. Entry Hall 2. Kitchen 3. Bathroom
4. Living Area 5. Sleeping Area










